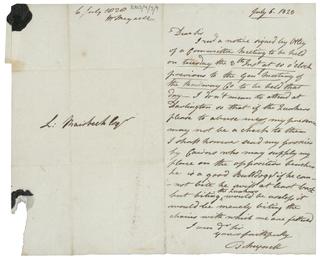

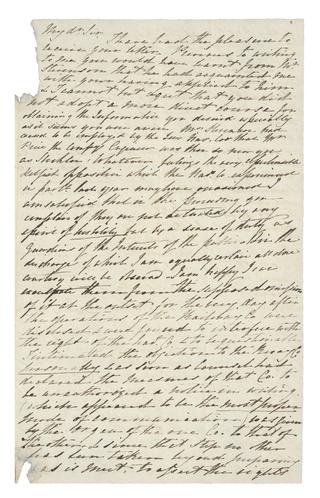
Letter from Leonard Raisbeck, Stockton-upon-Tees to Edward Pease, Darlington
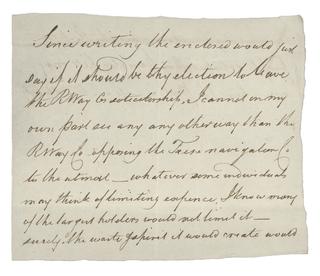
Note from [Edward Pease] to [Leonard Raisbeck]
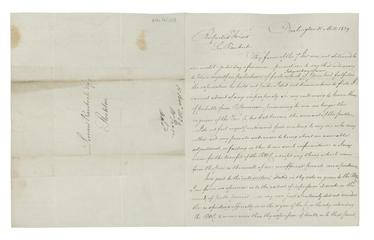
Letter from Edward Pease, Darlington to Leonard Raisbeck, Stockton-upon-Tees
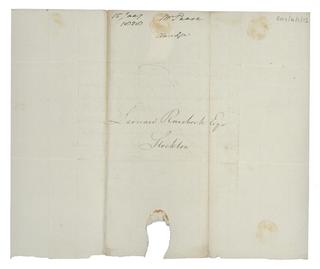
Letter from Edward Pease, Darlington to Leonard Raisbeck, Stockton-upon-Tees
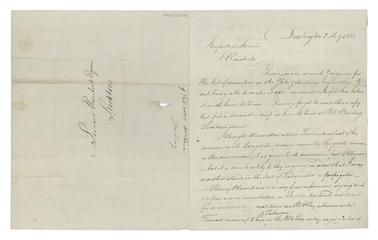
Letter from Edward Pease, Darlington to Leonard Raisbeck, Stockton-upon-Tees
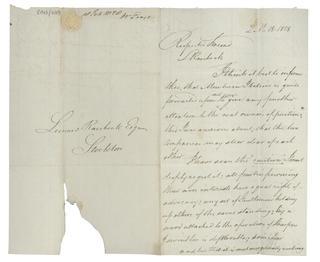
Letter from Edward Pease to Leonard Raisbeck, Stockton-upon-Tees
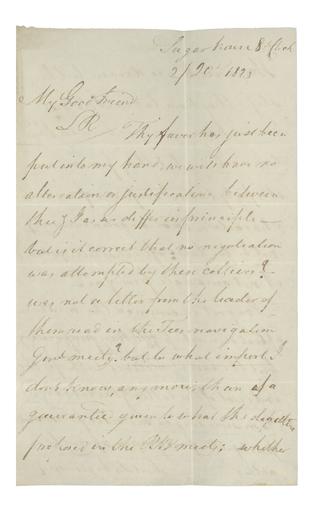
Letter from Edward Pease, Sugar House, Stockton-upon-Tees to Leonard Raisbeck, Stockton-upon-Tees
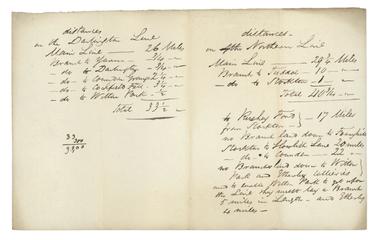
Comparative statement of distances of the south and north lines proposed
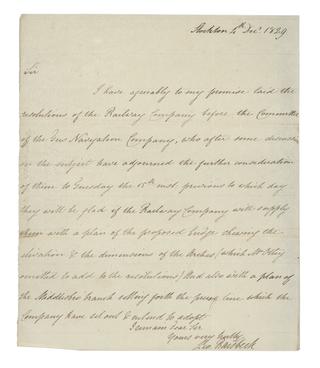
Letter from Leonard Raisbeck to Mr Pease
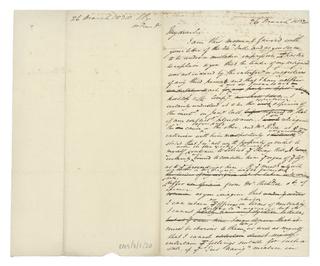
Letter from Leonard Raisbeck to Joseph Pease.
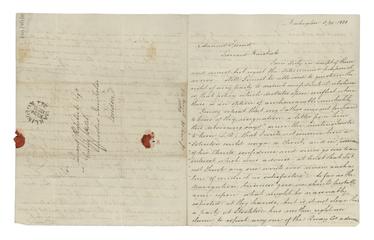
Letter from Joseph Pease, Darlington to Leonard Raisbeck, London
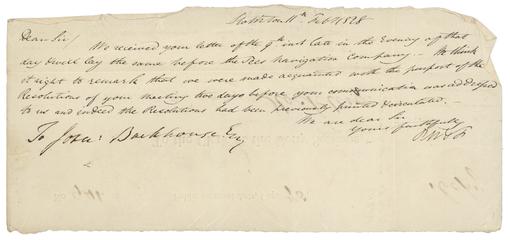
Letter to Jonathan Backhouse from PW[?]
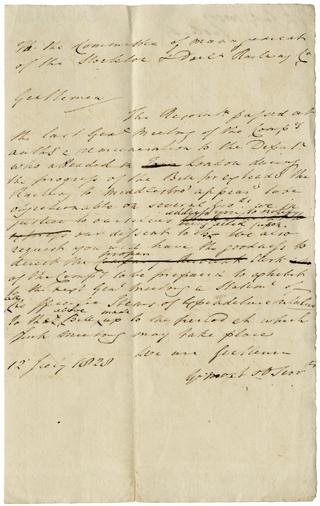
Draft letter from Grimshaw[?] to the management committee of the Stockton and Darlington Railway Company
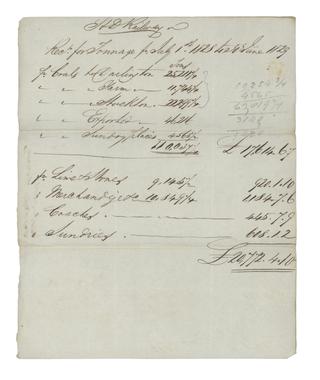
Receipt for tonnages hauled on the Stockton and Darlington Railway
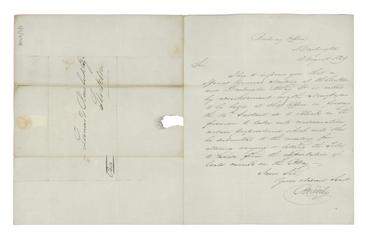
Letter from Richard Otley, Darlington to Leonard Raisbeck, Stockton
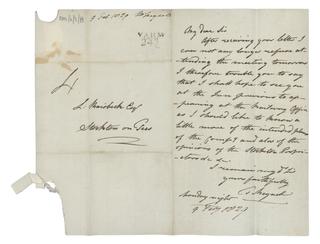
Letter from Thomas Meynell, Yarm to Leonard Raisbeck, Stockton
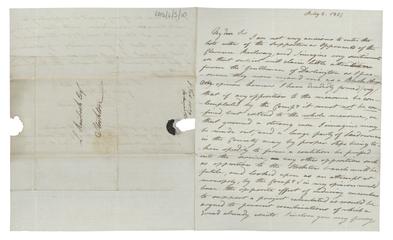
Letter from Thomas Meynell, Yarm to Leonard Raisbeck, Stockton
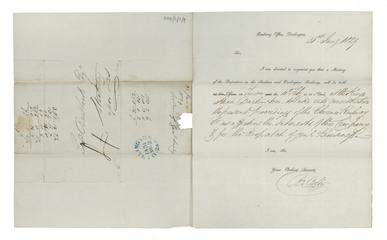
Letter from Richard Otley, Darlington to Leonard Raisbeck, Stockton
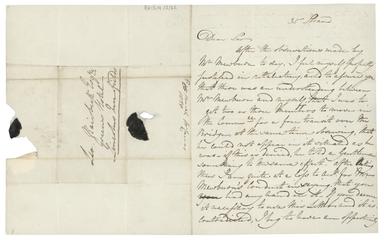
Letter from Mr Cairns to Leonard Raisbeck, Greens Hotel, Lincoln's Inn Fields, London
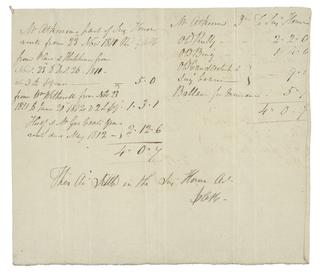
Receipts from Leonard Raisbeck on behalf of the Sugar House to various individuals
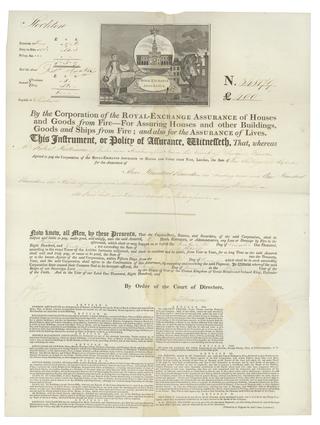
Policy of assurance by Royal Exchange Assurance for Mr Robert Halliman
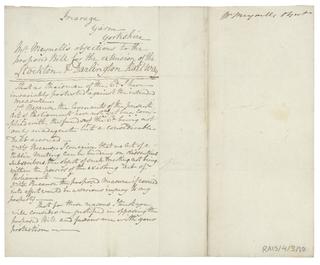
Mr Meynell's objections to the proposed bill for the extension of the Stockton and Darlington Railway

Drawing of Curzon Street Station, Birmingham (London & Birmingham Railway) showing section across the Birmingham's Depot's arrival and departure yard showing roof and stages, also an elevation of girders and columns, signed by Robert Stephenson and Grissell and Peto
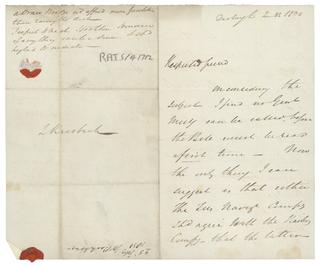
Letter from [J?] Backhouse to Leonard Raisbeck
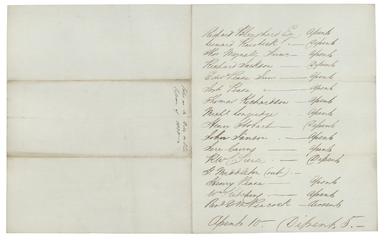
Note regarding the votes on the Bill at an unidentified meeting
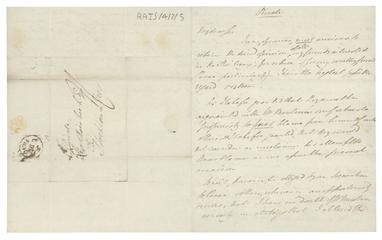
Letter from J [Malden?] Sherwood to Leo Raisbeck, Stockton-on-Tees, marked 'private'
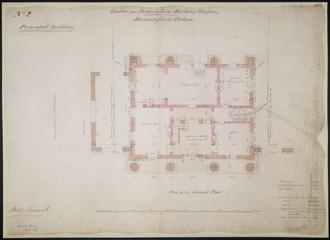
Drawing of Curzon Street Station, Birmingham (London & Birmingham Railway), showing ground floor plan of the principal building, by signed Philip Hardwick, Grissell and Peto
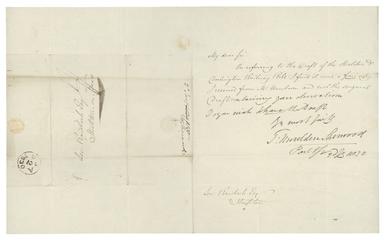
Letter from J [Malden?] Sherwood to Leo Raisbeck
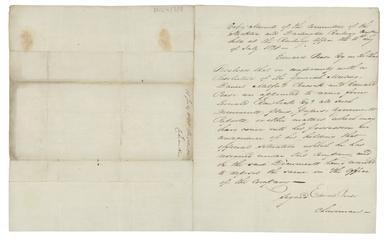
Copy minutes of the Committee of the Stockton and Darlington Railway Company
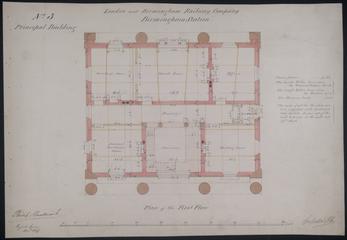
Drawing of Curzon Street Station, Birmingham (London & Birmingham Railway), showing first floor plan of the principal building showing secretary's room, board room, offices, assistant secretary's room, and waiting room, signed by Philip Hardwick, Grissell and Peto
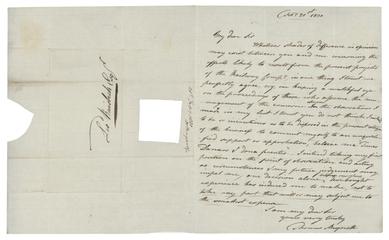
Letter from Thomas Meynell to Leo Raisbeck
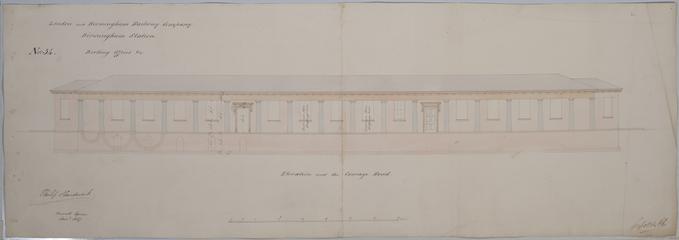
Drawing of Curzon Street Station, Birmingham (London & Birmingham Railway), showing elevation of booking offices next to carriage road, signed by Philip Hardwick, Grissell and Peto

Drawing of Curzon Street Station, Birmingham (London & Birmingham Railway), showing plan of the ground floor of the offices for goods with key, signed by Philip Hardwick, Grissell and Peto
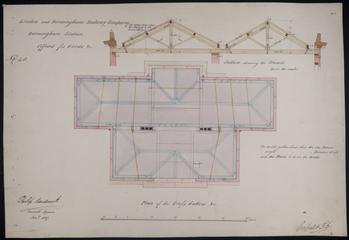
Drawing of Curzon Street Station, Birmingham (London & Birmingham Railway), showing plan of roofs and gutters of offices for goods, signed by Philip Hardwick, Grissell and Peto
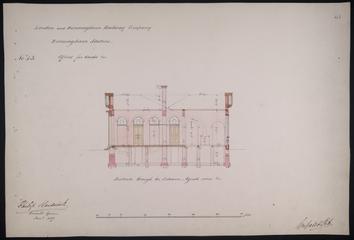
Drawing of Curzon Street Station, Birmingham (London & Birmingham Railway), showing section through the entrance and agent's room, signed by Philip Hardwick, Grissell and Peto
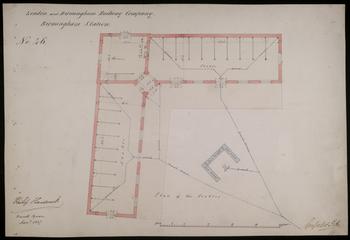
Drawing of Curzon Street Station, Birmingham (London & Birmingham Railway), showing plan of Birmingham Station's stables, signed by Philip Hardwick, Grissell and Peto
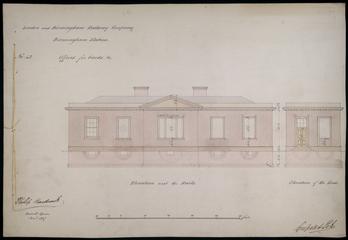
Drawing of Curzon Street Station, Birmingham (London & Birmingham Railway), showing elevation of Offices for Goods next to the rails and elevation of the ends, signed by Philip Hardwick, Grissell and Peto
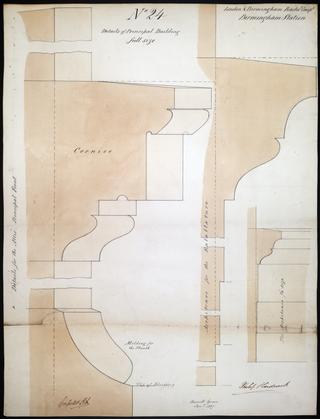
Drawing of Curzon Street Station, Birmingham (London & Birmingham Railway), showing details of attic, principal front, and architecture for the entablature, the first includes a section of a cornice and the second includes a section of the architrave, signed by Philip Hardwick, Grissell and Peto
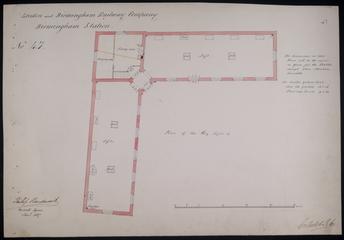
Drawing of Curzon Street Station, Birmingham (London & Birmingham Railway) showing plan of Birmingham Station's haylofts, signed by Philip Hardwick, Grissell and Peto
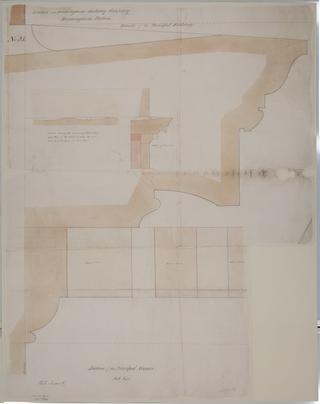
Drawing of Curzon Street Station, Birmingham (London & Birmingham Railway), showing details of principal building and section of principal cornice, signed by Philip Hardwick, Grissell and Peto
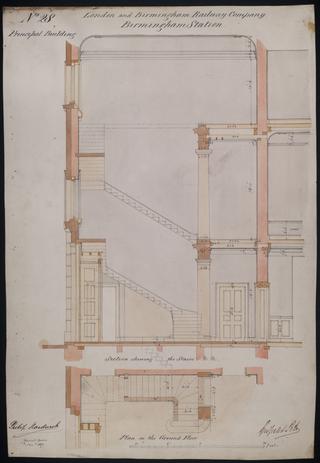
Drawing of Curzon Street Station, Birmingham (London & Birmingham Railway), showing section of stairs and plan of stairs on the ground floor, signed by Philip Hardwick, Grissell and Peto
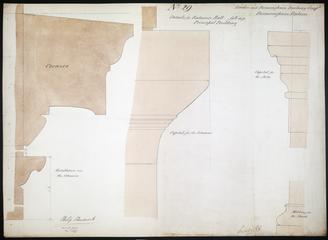
Drawing of Curzon Street Station, Birmingham (London & Birmingham Railway), showing section of cornice, entablature over the columns, capitals and mouldings for the plinths, signed by Philip Hardwick, Grissell and Peto
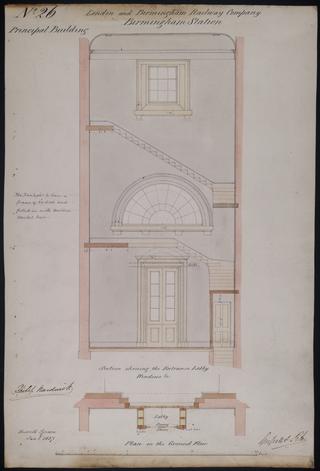
Drawing of Curzon Street Station, Birmingham (London & Birmingham Railway), showing section of the entrance lobby to the principal building detailing windows and includes plan, signed by Philip Hardwick, Grissell and Peto
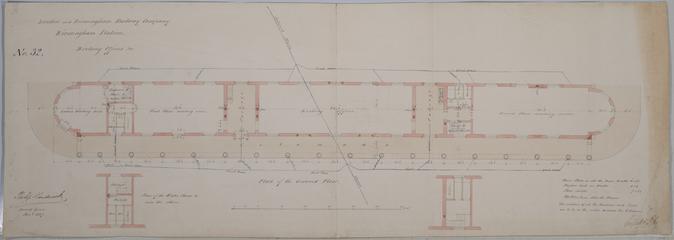
Drawing of Curzon Street Station, Birmingham (London & Birmingham Railway), showing plan of booking offices ground floor, plan of water closets etc., signed by Phillip Hardwick, Grissell and Peto
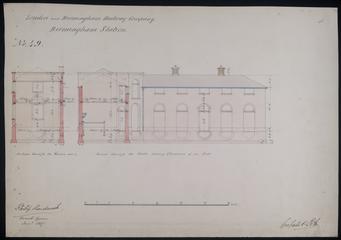
Drawing of Curzon Street Station, Birmingham (London & Birmingham Railway), showing section through Birmingham Station's stables with side elevation and section through harness room, signed by Philip Hardwick, Grissell and Peto
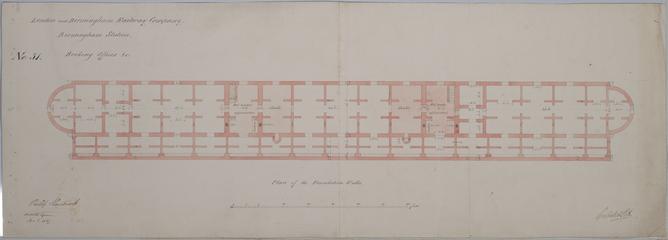
Drawing of Curzon Street Station, Birmingham (London & Birmingham Railway), showing plan of the booking office foundation walls, signed by Philip Hardwick, Grissell and Peto
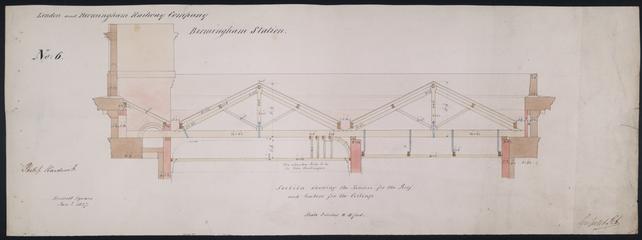
Drawing of Curzon Street Station, Birmingham (London & Birmingham Railway), showing section of trusses for the roof and ceiling timbers, signed by Philip Hardwick, Grissell and Peto
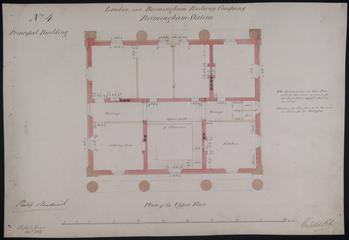
Drawing of Curzon Street Station, Birmingham (London & Birmingham Railway), showing plan that gives layout of the principal building's upper floor with sitting room and kitchen, signed by Philip Hardwick, Grissell and Peto
